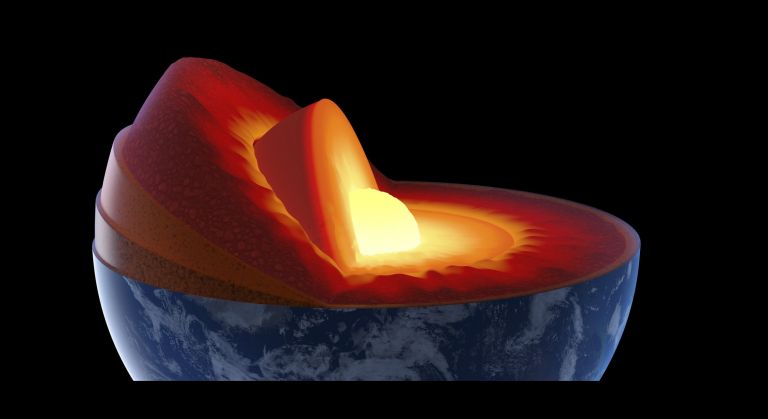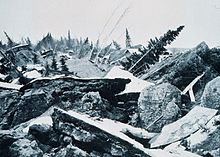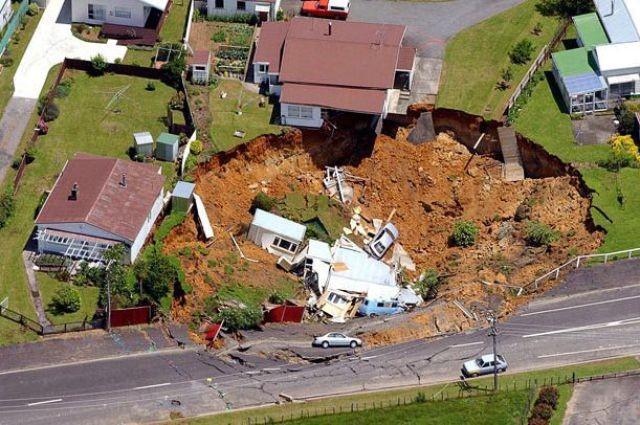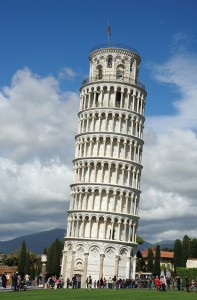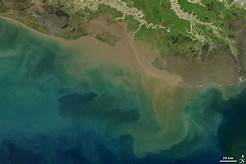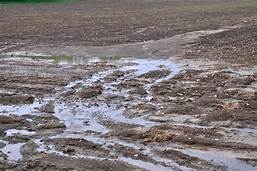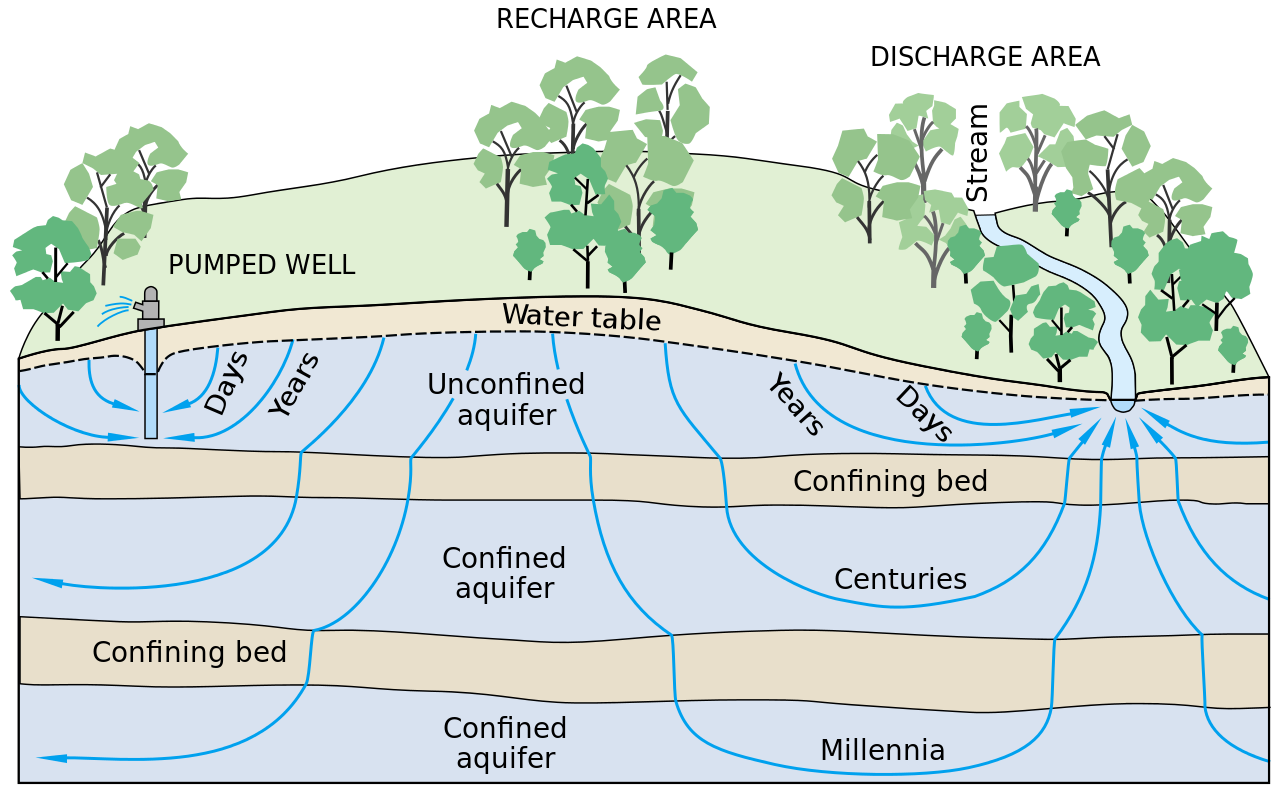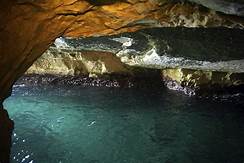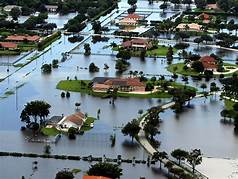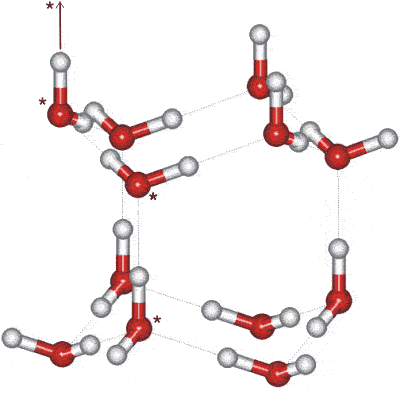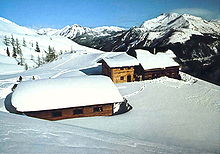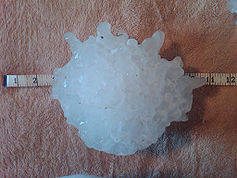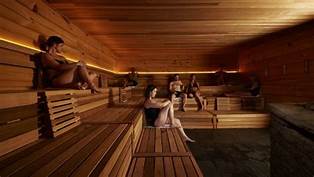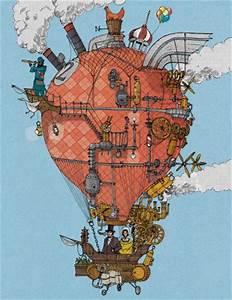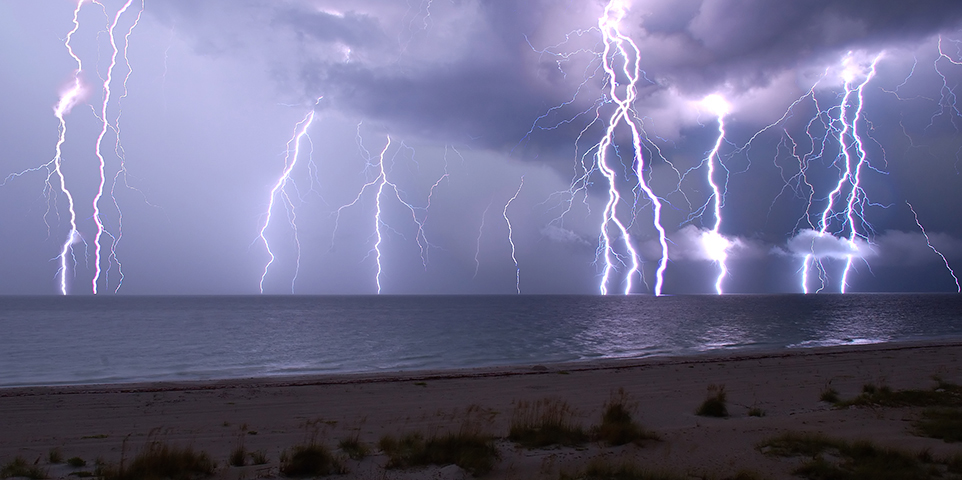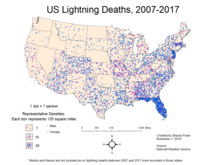
GeoPhysical Phenomena
You are here : Home > GeoPhysical Phenomena
GEO-PHYSICAL PHENOMENA
EARTHQUAKES
…. so back to the dirt.
The ground beneath our wandering feet may feel like solid earth, but it really isn’t. What it is, is a thin shell of broken and reconstituted mineral formations (the Crust) floating on the surface of a hot visco-elastic sphere consisting mostly of Iron (32%) and Oxygen (32%), with some Magnesium (15%) and Silicon (15%) thrown in. Under Gravity’s influence, enormous convective currents in the Mantle carry heat to the surface and then move back toward the Core as they cool and densify. In the process, the Crust is contorted to the breaking-point, whereupon huge amounts of elastic strain energy are released sending Seismic Body Waves in every direction. This phenomena is called an Earthquake and throughout the world hundreds occur every day (although most of them are too small to be noticed) …. everything is vibrating all the time. Occasionally, so much energy is unleashed during an Earthquake that violently destructive body waves shake thousands of square miles of land area and tsunami waves travel around the globe. In the largest Earthquakes, like the 1964 Anchorage quake in Alaska or the 2011 Fukushima quake in Japan, the energy reaching the surface is about 1500 times greater than the Hiroshima atomic bomb explosion.
OUR MOLTEN PLANET
The vulnerability of our House to Earthquake damage depends on several important factors which should be considered as part of the structural design. First, of course, is where we live relative to active faultlines. Every location in the U.S. has a Seismic Zone designation that indicates the likelihood an Earthquake will occur and how strong it might be. Most of California, for example, is seismically very active while Minnesota and the Dakotas are quite secure and unthreatened. Secondly, the local soil conditions down to about 100 feet deep will determine the nature and destructive capacity of the seismic waves reaching our foundation. The Soil Profile designation for the site tells us whether we should expect high velocity, high frequency P-waves because we sit on hard rock or the far more destructive high amplitude S-waves because the soil under us is soft silt and clay. If we live on the mud-flats around San Francisco Bay, we need to be concerned …. next to Mount Rushmore, not so much. The third factor to consider is the type of Structural System used to resist the lateral earthquake forces when they arrive. Some systems have more ductility than others, making them less vulnerable to failure during extreme shaking. In houses, the three most common Structural Systems are ‘Light Framed Walls with Shear Panels’, ‘Ordinary Braced Frames’, and ‘Ordinary Moment Resisting Frames’. The height of the structure also plays a big role in our vulnerability because taller buildings are much more susceptible to tipping over, plus they concentrate the Base Shear into a smaller foundation area.
ANCHORAGE EARTHQUAKE 1964
During an Earthquake the ground moves in every direction and the exact wave forms under our House are impossible to predict exactly, but we can make some assumptions to simplify the design process. First, if the ground moves like it did around Anchorage, as shown in the photos above, no Structural System is going to help …. just hang on tight. Our ability to tame Mother Nature has limits. Second, we can generally assume that the up-and-down motions will be resisted by the same structure that supports the vertical Gravity loads, with the addition of some uplift resistance at the foundation connection. The Earthquake loads we need to design for are assumed to act laterally (side-to-side) in both the North-South direction and the East West direction, and each direction requires it’s own Structural System (similar to Wind loading). Lateral loads are applied at points throughout the structure based on weight distribution (normally at floor levels and the roof level), and the sum of all the lateral loads in one direction equals the Total Base Shear. According the the Building Code, Total Base Shear is the weight of the entire House multiplied by the Seismic Coefficient for our site, which can vary from close to zero up to about .4 (40%). In higher risk zones, seismic design can be complex and is often done by a Professional Engineer, especially if the building is more than one story tall.
SETTLEMENT
Some people think of the Earth as a living, breathing organism, and as an analogy the image is wonderfully apt. Like a giant sponge, the ground under our House expands when it gets wet and shrinks as it dries out, compresses when weight is applied and rises up again when the weight is removed. Soil slumps and creeps and oozes and slides. In cold regions, it can freeze solid, heave, and then thaw to mush. Where it is baked by the Sun, soil cracks, flakes, and chips to dust. And just below the surface, Nature has provided a multitude of little earth-movers to keep everything stirred up: fungus, plant roots, worms, ants, termites, gophers, and ground squirrels are constantly at work tunneling underground. As small as they are, ants alone comprise 15% to 20% of the terrestrial animal biomass, exceeding the total of all the vertebrates (including whales and elephants) combined. When coupled with the force of Gravity, the result of all this churning activity is the phenomena called Settlement.
Every time a bit of soil moves, whether it’s a single grain of sand or an entire mountainside at once, Gravity pulls it downward toward a state of lower potential energy, where it is more stable. Following the path of least resistance, particles move into any voids below them and sometimes slip sideways as they go. Over time, the soil tends to become denser and more compacted with a resultant drop in the ground level, often including some lateral movement. Hillside creep occurs in expansive soils even on very gentle slopes, and steeper terrain is often prone to slumps and landslides, particularly when the ground is saturated. The Building Code specifies set-back requirements for houses supported on soil near slopes, and often times the foundation design must include retaining walls, piers or pilings, and grade beam systems to counteract the forces of Settlement.
LEANING TOWER OF PISA
Perhaps the most overlooked aspect of Settlement is differential sinking under separate parts of the House. Though rarely fatal to the structure, Differential Settlement is often the cause of some very well-known problems. Cracks appearing in the walls at door and window corners usually indicate one side of the opening has dropped relative to the other. Sticking doors and windows also happen when the openings change shape. Improper drainage which develops in patios and walkways, as well as in some flat roofs and gutter systems, may be the result of changes in the underlying ground slope. Visible tilting and tipping detracts from our sense of security, and causes furniture to sit uneasily. It is important to prepare the site before building to ensure uniformity in the soil mass across the entire footprint and to create an effective drainage system. Sites with widely varying soil-types need special design consideration and should be surveyed by a Soils Engineer or Geo-Tech consultant at the beginning of the design process.
EROSION
What I would really like to see is a time-lapse movie showing a thousand years of ground movement in one place shortened to about two minutes of viewing time. A lot can change in a thousand years, but with the soil these changes usually happen in very small increments, almost invisible to the naked eye. We think we’re sitting still. In the movie, though, the ground would appear as a gigantic blob, shrinking and swelling, melting and creeping down hillsides, filling up lakes and rivers, and dragging rocks and houses and other hard objects around in the process. The houses, if they could survive that long, would appear like boats bobbing on the surface, drifting along with the currents moving in the soil. It’s funny, but as a house builder, the notion I was also building ships was always in the back of my mind.
Erosion is basically the flow of soil and rock from one location to another, normally under the influence of water but occasionally the wind. Rain drops striking the ground abrade the surface and particles are carried away some distance, then redeposited. On a huge scale over millions of years, Erosion was responsible for carving the Grand Canyon and forming the Mississippi River Delta, but the phenomena can occur on a much smaller scale and still have a big impact. On the low side of our House, for example, foundations can be slowly undermined as the soil washes away, causing them to crack and tip sideways. On the uphill side, dirt is deposited against the structure which can eventually lead to severe rot and infestation problems. Deposits behind and above retaining walls can significantly increase the force they must withstand. And even on relatively flat sites, Erosion can cause ponding and sedimentation which may compromise the drainage systems.
The stability of the soil, especially the upper few feet near the surface, is greatly affected by plant growth. Roots growing underground can raise the level of the dirt several inches over a relatively short period of time, thus contributing to uneven Erosion and altered drainage patterns. At the same time, however, the tangle of fibers that makes up the root mass is very effective at holding onto the soil so it doesn’t wash away. Often, during the construction process, little concern is given to the surrounding plant life and it is badly damaged, leading to Erosion problems a few months or years down the line. Managing the ground cover around the House, including the hardscape and the irrigation system, is the best way to prevent Erosion.
GROUNDWATER
Not all the rain that falls to the ground washes away toward the ocean …. most of it infiltrates the soil and becomes part of the Groundwater which is constantly moving beneath us. As it sinks downward the rainwater reaches a level called the Water Table, below which the ground is totally saturated, and it goes no further. If a hole is dug below this level, water will appear at the bottom and will rise to the level of the surrounding Water Table. When more rain falls, the level slowly rises and when the rain stops the level begins to drop, creating an annual cycle that is fairly predictable. Longer-term fluctuations in the drought/flood cycle can lead to dramatic changes in the water table level that last for many years. Deep below the surface, water collects in Aquifers where it may be held for centuries or millennia before it finds it’s way back into circulation.
Water is essential to our survival …. we can barely go a day without it …. so managing our water supply as the human population increases is becoming more important every year. Of all the sources at our disposal, it will probably turn out that the subterranean Aquifers are the most important component of our water storage and distribution system. In the U.S. there is more water underground than in all the lakes and reservoirs on the surface combined, including the Great Lakes, adding up to about 20,000,000 gallons per person. By drilling wells we have access to these underground reservoirs and can make use of them in beneficial ways, but to remain valuable they must be maintained in optimal condition. If too much water is sucked out without recharging, the overlying soil subsides, sometimes many feet, and the Aquifer becomes permanently smaller. Pollutants such as household chemicals, fertilizer, pesticides, and sewage need to be controlled to keep them from poisoning the water supply and making it unusable. The health and vitality of stream beds and wetlands can be easily ruined if the Groundwater feeding them is degraded or eliminated. Groundwater, although invisible to us on the surface and easy to forget, is one of our most precious natural resources …. as builders, we should keep in mind the impact we have on it and the beneficial use we make of it.
From the beginning, our House design will improve if certain engineering aspects of Groundwater are understood. For one thing, the bearing capacity and the shear strength of the soil, as well as the lateral pressures exerted against retaining walls, are highly dependent on moisture content. For another, seepage into basements and excavated living spaces is far more problematic when the water table rises. Groundwater drainage systems (French Drains) are often essential, and on more challenging projects the assistance of a Hydrologist or someone with drainage experience can really help. Septic seepage pits and drain-fields, irrigation systems, and run-off diffusers should all be considered in the planning. During construction, groundwater infiltration into drilled pier holes and footing excavations causes cave-ins and sedimentation, and temporary slopes can collapse unexpectedly.
FLOODS
Tales of ‘The Flood’ have been part of our folklore forever, and building to survive the deluge dates back at least as far as Noah, when God delivered the blueprints for the Ark. So by now, we should know how to prepare. And yet, short of building a boat, the only sure-fire way to avoid Flood damage is to move to higher ground. If the flood-waters rise, and the House isn’t swept away downstream, every part of the submerged structure will rapidly become totally saturated, inside and out. All the consequences of rain-water leaks are multiplied many times over, plus flooding brings additional threats from toxins and pollutants (and the occasional Water Moccasin or Alligator). Doors and cabinets swell, flooring buckles, drywall and insulation are ruined, and fungus begins to grow almost immediately. Electrical, mechanical, and plumbing systems may need to be completely re-built. And dealing with the clean-up is a horrible mess. Floods may not pack the short-term fury of earthquakes, fires, and tornados, but in their own slow-moving way they can be just as destructive.
‘The Deluge’ by Francis Danby
The good news about Floods is their predictability …. historically and scientifically, the extent of potential flooding is well known throughout every region. Flood plain boundaries are well defined with maximum water levels limited by local geography, and local building and planning departments have maps showing 50-year, 100-year, and 500-year forecasts. The bad news is that this knowledge hasn’t stopped people from building within these boundaries, where the land is often lush and beautiful while the threat is seemingly remote. At the extreme, Houses built on beach-front property are highly desirable but at the same time bear the greatest risk from flood damage. Apparently, ‘You pays your money and you takes your chances!’ when it comes to buying ‘bottom land’. Flood insurance in some areas is impossible to obtain, and when it is available it can be extremely expensive. The Zoning and Building Permit process in flood zones can take years.
Obviously, moving to higher ground is the best solution to the problems of flooding, but there are alternatives and sometimes human ingenuity triumphs …. at least for a while. Simply raising the house is the most common approach, which requires constructing a water-resistant support structure. Graded earthen mounds, pressure-treated wood pilings, reinforced concrete piers, and galvanized steel columns are all viable options, depending on local conditions and ordinances. Sea-walls and levees can be built to enclose protected areas, but this is most often done on a large scale by governmental agencies to create flood-control districts. Probably the most well-known example is in The Netherlands, where thousands of miles of dikes and canals have been constructed to create enormous habitable areas, all below sea-level. Vast areas of the U.S. are protected by levee systems designed to keep flood waters at bay. Maintenance is extremely important with all these approaches and the long-term costs are proving to be very high. When barriers are needed only for a short time, during an emergency or during construction, rocks and sandbags may provide adequate protection to ride out the storm.
SNOW / HAIL / ICE
Sometimes, in colder climates, the moisture falling from the skies undergoes a change-of-state before or after it reaches the ground and it will appear as solid crystals in an array of fantastic shapes and sizes. As simple as the water molecule might seem, the characteristics of H2O are greatly influenced by both temperature and pressure. In liquid form and as a gas, one Oxygen atom forms a covalent bond with two Hydrogen atoms and the resulting molecule is free to move about as water or vapor. But in the low-energy solid state known as Ice, additional weak Hydrogen bonds form between adjacent molecules and fusion occurs. Movement is no longer possible and various packing geometries begin to take shape. Amazingly, these hexagonal crystalline geometries can assume several different forms depending on the exact environmental conditions during their formation. Small crystals can join together with others, growing sequentially larger and larger, and eventually become part of massive accumulations which endure for thousands of years, covering entire continents. As house builders, we don’t really need to worry about glaciers and icecaps (unless you’re building an igloo), but we should definitely consider the shorter-term phenomena of Snow, Hail, and the freeze/thaw movements of Ice. Their effects can often be very damaging.
BASIC HEXAGONAL STRUCTURE OF ICE
I have never lived where it snows, which may or may not be lucky, but a lot of people do. Each year, about 17 million square miles of land in the Northern Hemisphere is blanketed in white, sometimes for months on end, and there are places in the U.S. where the annual snowfall averages close to 90 feet deep. That’s a lot of shoveling. As it accumulates, during a blizzard or over the course of a season, the weight on roofs and platforms can become enormous, so the Building Code stipulates Live Snow Loads for certain geographic regions that must be included in the engineering calculations. When these loads are critical, the shape of the structure may be altered to minimize snow build-up; steeply pitched roof slopes, fences and barricades to prevent drifting, and offset layouts to prevent funneling are all commonly used approaches. Orientation and thermal properties of the structure can also have an impact on how quickly the snowpack melts. At the eaves and in valleys and crickets, ice-dams can form which cause water to penetrate into the building, so screens and heating elements are often added at these places as part of the design. During construction, special provisions such as tenting and space-heating may be required, and sometimes work must be stopped entirely until conditions improve. Working with frozen fingers is really difficult.
Some areas of the country face another freeze-related threat from the skies in the form of Hail. Away from the coasts, towards the center of the continent, conditions are right for intense thunderstorms with updrafts capable of lifting objects high into the frigid upper atmosphere, where Hail is born. Along ‘Hail Alley’ (Colorado, Nebraska, and Wyoming) and throughout central Canada, these storms cause millions of dollars of damage every year. And although the mechanism of Hail formation is not precisely known, the results are well-documented: stones as large as 8 inches across and weighing up to 2 pounds have struck the ground at more than 100 miles per hour; 4 feet of hail fell in less than two hours on a single city block in Denver; golf-ball size nuggets routinely beat holes in the roofs of entire neighborhoods. Metal roof coverings in particular and skylights can suffer serious cosmetic damage even from relatively minor storms. To combat these problems, builders often increase the pitch of the roof and cover the surface with impact-resistant shingles or panels. And in the aftermath of heavy storms, it is a good idea to check carefully for penetrations to prevent further damage due to water intrusion.
On the cold ground, as the temperature fluctuates throughout the winter, water molecules are constantly changing state between liquid and solid, which can lead to an assortment of additional concerns. As Ice forms, the volume it occupies increases by about 9% and the internal forces are so powerful that nothing can stop the expansion …. not rock, not concrete, not solid ground, and certainly not our relatively flimsy houses. As a liquid, water penetrates into every imaginable crevice, and when it subsequently freezes the surrounding materials are cracked apart, which allows more liquid to creep in, which leads to more freezing, and so on and so on. This can be really bad news for roof coverings, flashing, plaster and masonry, concrete foundations, driveways, and walkways. The only real defenses are good water-proofing, ice barriers, and localized temperature control systems. Exposed piping, even in unconditioned attics and wall cavities, needs to be well-insulated and possibly recirculated to avoid ruptures. Hydronic solar panels are particularly vulnerable. Footings must extend below the frost line to avoid the consequences of soil heaving, and walking and driving surfaces should be designed to avoid treacherous glazing. About the only things Ice is good for are food storage and air-conditioning, but alas, the 19th century has come and gone.
TEMPERATURE
Talk about a subjective subject ….
People are sensitive beings, after all, and for many of us comfort has become an extremely important aspect of our daily lives. It seems like everybody is either too hot or too cold, or both, every single day of the year. It’s no wonder the story of ‘Goldilocks’ is so popular …. we’re all yearning for that elusive sweet spot …. 72 degrees Farenheit …. ahhh, just right! And now, well into the 21st century, and with the specter of Global Warming on the horizon (or closer), we have the capability for total home environmental control at our fingertips. With increasing sophistication, houses are becoming sealed containers through which the ebb and flow of energy of all forms can be totally prescribed and regulated. Computer controlled ‘Smart’ houses, Solar Net-Zero houses, LEED Certified Passive houses …. the writing is on the wall regarding the future of home building. We can have our creature comforts, but the associated costs, including over-all energy consumption, will continue to rise as we consume to satisfy our increasing ‘needs’. Currently, more than 3/4 of the total energy usage in homes is for raising and lowering Temperatures, most of that for space-heating and A/C, and the costs for building and maintaining the machinery to accomplish this are huge. Managing Temperature is a vital component of home design.
As builders, we should always be conscious of the complexity of our creations and strive for simplicity as a matter of principle. Remember there are trade-offs in every design decision, both long-term and short-term. Everything we make consumes resources and alters the environment in many ways. Civilization is a vast ongoing experiment which is moderated by Costs and Benefits, so in order to prosper we need to be honest and impartial when evaluating our work. When it comes to residential environmental control systems, our Costs for construction include sensors, switches, relays, wiring, ductwork, electrical boxes, special framing, fans, motorized dampers, heat-exchangers, membranes, vapor barriers, thermal barriers, and controllers, as well as the labor necessary to put all these parts together in a functioning order. As we reap our Benefits over a limited life-span, constant maintenance and other operating expenses will be required. Consumption in pursuit of comfort is a highly complex social issue that will continue to be important far into the future, and my best advice is to ‘Live lightly on the Planet’.
HOUSEHOLD ENERGY CONSUMPTION
The importance of Temperature in the design of our House goes well beyond heating and cooling and the subjective issue of comfort. Temperature is fundamentally related to humidity, condensation, and evaporation because warm air can hold more water-vapor than cold air …. cool surfaces can become water-logged while warm surfaces can dry out. Mold, dry-rot, poor air quality, wood desiccation, and insect infestations often develop as temperatures vary, even deep within the recesses of the structure. In addition, every building material has a ‘coefficient of thermal expansion’ indicating how much internal movement can be expected as the temperature changes. Within one material, repetitive expansion and contraction can lead to cracking, the phenomena known as Fatigue. Composite structures made of materials with unequal coefficients will suffer differential movement and often separate over time, causing problems for roofing systems, sheet metal flashing installations, seals at windows and exterior doors, siding, stucco, and metallic mechanical components. During construction, Temperature can greatly affect drying and curing times for various materials, as well as increase their vulnerability to fire. Productivity on the job can drop significantly as the thermometer goes up or down.
LIGHTNING
Much like Combustion, the phenomena of Lightning is so dramatic and captivating, and so immediately destructive and terrifying, that we stand in awe of its power. With booming thunder-claps and blinding flashes, Lightning unleashes huge amounts of energy into the atmosphere in the blink of an eye, while we dive for cover. The effect is shocking. Caused by electrostatic discharge between two electrically charged regions, individual lightning-bolts can instantaneously release billions of joules of pent-up energy. Electro-magnetic radiation in the form of visible light, Gamma rays, X-rays, and plasma spread in every direction, while the rapid increase in air pressure along the plasma channel produces a shock-wave that shakes the Earth (not to mention our eardrums). Each year in the U.S., dozens of people are killed by lightning strikes and damage to our homes results in nearly 100,000 insurance claims averaging close to $10,000 each, both figures similar to those caused by hail-storms and tornados. Lightning also is the direct cause for many of the wild-land fires which threaten millions of rural properties.
Lightning is born in the clouds, where electrification occurs as ice particles and soft hail moving in opposite directions collide with one another and exchange electrical charges in the process. The upper portion of the thunderstorm becomes positively charged and the lower portion becomes negatively charged. The ground below the storm also takes on a positive charge, and when the potential between any of these various regions reaches a critical value, plasma channels up to 3 miles long are formed along which an energy discharge travels, temporarily equalizing the differential. Only about one-fourth of these bolts actually hit the Earth, but even so the global average is about ten ground-strikes per second, 24 hours a day. An active thunderstorm may produce several discharges per minute. The threat varies widely from one area to another, with most lightening occurring over land where warm air mixes with cold, primarily in tropical zones. In the U.S., Florida is by far the most vulnerable place to live when it comes to lightning damage.
